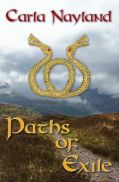Sun Court, Hadleigh
 |
| Sun Court, Hadleigh |
Hadleigh
is a small market town in south Suffolk, in eastern England.
Map
link: Hadleigh
Like
many towns in the area, Hadleigh prospered from the trade in wool and cloth
during the Middle Ages. The streets in
the town centre still feature many handsome timber-framed houses built by successful
medieval merchants.
The
East Anglian medieval wool trade forms the background to The Town House by
Norah Lofts (reviewed here earlier). The inspiration for the house built in the
15th century by the central character, the peasant-turned-wool-merchant Martin
Reed, may have been one of the houses in the centre of Hadleigh, Sun Court.
According
to the Hadleigh town website,
Norah Lofts saw Sun Court when she was house-hunting in Suffolk. The house had been built centuries ago for a
wool merchant. It still has a large door onto the street, big enough for a
laden pack pony to enter, with a smaller door inset for people to use.
 |
| Close-up of the main door at Sun Court, showing the smaller inset door |
You
may wonder why even the most dedicated merchant would want to let his pack
ponies into his house (!). In The Town House, Martin Reed’s house was
originally much smaller and on only one side of the passage. He later built a solar for his bewitching wife
Magda to dance in (Martin’s solar was also, apparently, inspired by one of the
rooms in Sun Court), and left a space between the new solar and the original
house so that the pack ponies could still get from the street to the yard
behind the house. Later, Martin roofed
over this space to create a covered passage from the street entrance to his
yard and built rooms above it. So the
packhorses now trotted through Martin’s house to get from the street to the
yard. Subsequent owners remodelled the
house and changed its use over the succeeding centuries, but the central
passage – and its packhorse-sized door – was such a key part of the structure
that it always remained. (Whether this reflects the real history of Sun Court
or whether it is purely fiction, I have no idea – but houses do evolve in this
sort of haphazard fashion, so it seems entirely plausible).



4 comments:
Wow that's a nice looking building. And why wouldn't you let your precious pack ponies inside? Only makes sense.
What a cool building!
The fact that the building had a pack mule sized door doesn't surprise me at all - a natural way to provide access to a yard area in back!
What does surprise me is that the door itself is still there. Doors need to be replaced from time to time, and once the big door was no longer in use the 'natural' course would be to brick it in (or plaster, or whatever matches the wall), and just have the regular sized door.
Unless the owners still had occasional reason to move big things in or out, and so wanted to keep the big door. Or just thought it was tres cool.
On the other hand, that door itself looks like it has been around for a long while. Those iron straps look fit for a castle door!
Constance - it is a handsome building, isn't it? If it was Norah Lofts' inspiration, I can see why!
Rick - indeed, although it's commoner to have space between the side of a building and the edge of the plot, so you can get to the yard by going round rather than through. Presumably there was no space in this case.
The wall is likely to be wattle-and-daub, or possibly brick, overlaid by plaster render. It's quite possible that it's still the original door - solid, seasoned timber that's not in contact with wet earth can last for centuries. It's not uncommon to take samples from roof beams in medieval timber-framed houses and find that tree-ring dating places them in the 14th or 15th C. So it might be the original door. Built to castle standards, as you say (!) There's a reason why the saying is 'an Englishman's home is his castle' :-) , and a wealthy merchant would likely have valuables that needed protecting.
P.S. Happy New Year to everyone!
Post a Comment